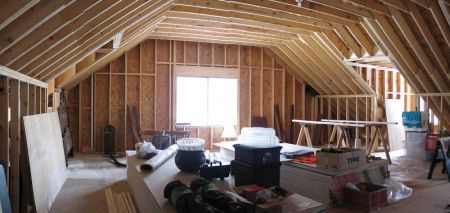
The Final Product 2008-2009
In General what worked and what didn't.
Architects
We had 3 architects before we found Lisa who did the final drawings for our remodel and each had problems. One was still using pen and paper which made getting drafts very difficult and the other 2 did not maximize space and cost. In the end, Louise and I measured our house and all of the interior rooms and I drew it out on the computer myself. We then played with every possible arrangement we could think of and showed all of them to friends to get feedback and even more ideas. I probably had 30 or so before we were finished. Granted, I’m an Engineer and so I have a great dislike for wasted space, but one of the official architect designs called for adding 750 sq of which 250 was hallway. Not exactly a great return on investment.
Color Scheme
Dark colors make a warm house. Our rule of thumb was “no white”. Not the ceiling, nor the trim. We love it.
Real Hardwood Floors
There is a difference between a dry hardwood floor and a ‘cured’ hardwood floor. The poly coat on a new hardwood floor will be dry in 24-48 hours but it will be soft and easily damaged for a couple weeks. Painters tape WILL damage a floor that is dry but not cured.
Direct lights and Fans
Home designers on Home Design shows are morons. A ceiling fan with a light in every room is wonderful.
Living Room
Indirect Lights
Rope lights make great indirect lighting. Use crown molding large enough to hide electrical plugs and don’t hard wire the lights. We currently have the ‘true white’ led rope lights but I now think the color is to cold. I would like to replace them with warmer lighting.
Fireplace mantels
In the 70’s they would paint anything. Our ‘new’ solid wood fireplace mantle was there all the time. Its just that someone years ago thought it would be a good idea to paint over a beautiful piece of hardwood. It took a couple of hours to strip the paint, sand, and stain but it was worth it. You would also not believe how much money they want for a 1’x6’x4” piece of lumber if you have to purchase one.
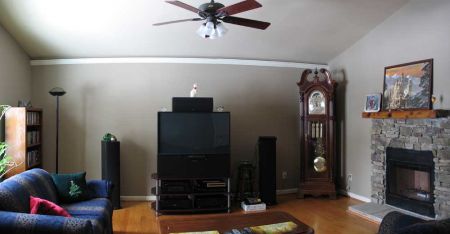
Great Room
A large room with lots of windows. Yep, it works.
Windows
Sliders Vs Casements. We really like the Slider style. (Think sliding door). You get significantly more light with less cost. The largest casement widow width is not very wide. This means for a given width of window you might need three pains instead of two. This means more space is taken with the physical framing of the window. The only way to get more window area would be to use a plate glass window type, but this would not allow the windows to be opened.
Noise Reduction
We still need a rug or two in this room as the large space, hardwoods, and flat ceiling do make an echo.

Kitchen
Tile Design Over the Stove
Use a geometric pattern for your tile design over the stove. This will allow you to reduce the size of the design at the last second if needed. Our original design was 4” wider than what we used at the last second. It’s way to hard to accurate estimate how a design will look until everything is in place, and you have to decide on some things far in advance and many times before you even have exact measurements.
Slide In Stove
Yes its more, but its REALLY nice not to have that gap where food can fall between the counter and the stove
Single Height Counter Top on the Island
Its great. When we entertain it makes the kitchen a great place for everyone to gather around.
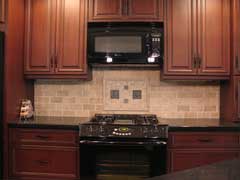 |
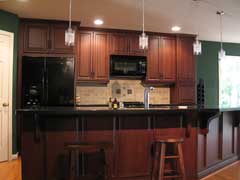 |
Master Bath
Large Plate Glass Window over the tub
Works great. Allows significantly more light than the frosted block windows. A small removable curtain blocks the lower half for privacy but allows it to be removed if you want to sit in the tub and soak while still seeing out the window
Tub
Got the tub from a local supplier in Raleigh and got the tub with a built in heater for half the cost of a tub through a name brand. The inline heater is a winner.
Shower
Multiple shower heads are a must. Go for a chrome finish and mix and match companies to your hearts content.
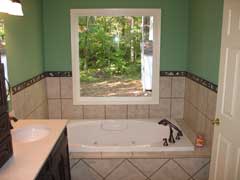 |
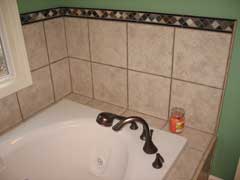 |
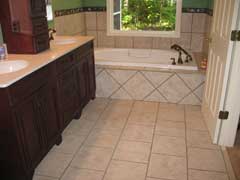 |
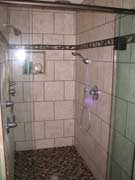 |
Piano Room / Guest Room
Jack and Jill Coat Closet
How do you move a piano and 3 large bookshelves into an interior bedroom? Put a door on the back of your hallway coat closet. Worked like a champ.
Guest Bed in the Closet
We had the closet size increased to fit a queen mattress and box spring in the closet. Think of it as a poor man’s Murphy bed. We knew we wanted to fit a standard 60”× 80” queen mattress in the closet to use as a guest bed. Having the closet doors wider than standard was fairly easy but the height is not. You would think that if you have a standard 96” (8’) ceiling you would have plenty of room. Nope. A large closet required a thick header just like the header for a door frame. Once you add the 12” header and some framing the top of the closet opening is 15.5” from the ceiling. So put everything together and you start with 96”, subtract 0.5” for the hardwood, and subtract 15.5” for the header and trim an you only have an 80” closet opening. If you try and use any type of Murphy bed you’ll find the hinge takes up space as well and it simply does not fit. If you lift the mattress by hand you can fudge some and put it in at an angle and get it to fit. Not perfect but it works. Worth the effort.
 |
 |
Tim's Room
Desk Placement
Putting the desk in the center of the room facing the door works so much better than putting the desk against any of the walls. (A thank you to Louise for thinking of this one).
Moveable Pictures
I like to hang lots of pictures and I like to move them around a lot. I don’t like the holes in the wall it leaves. I purchased a 8x4 sheet of black foam board and problem solved. After 3 months it seems to be working perfectly
 |
 |
The Upstairs
Since we have not finished it out yet, I’ll have to let you know
